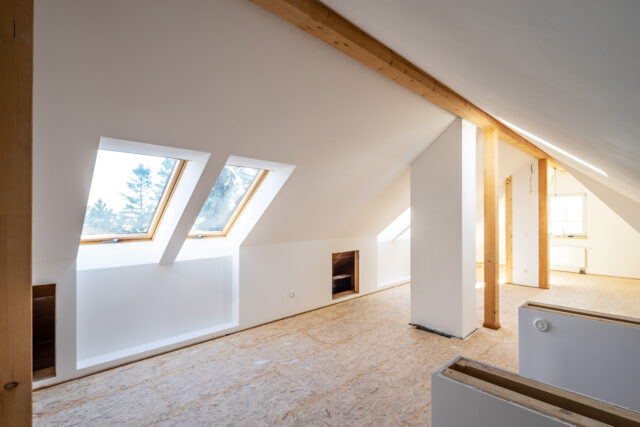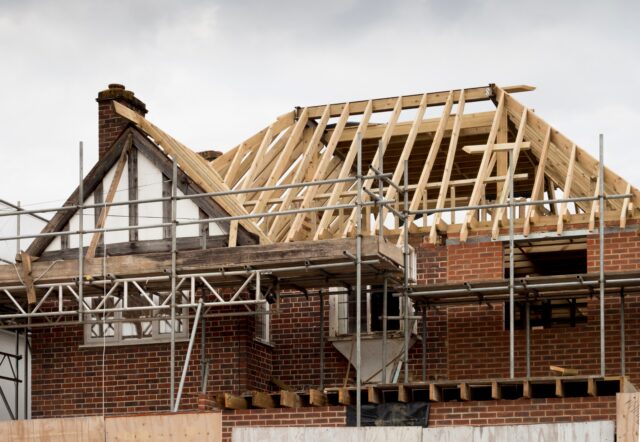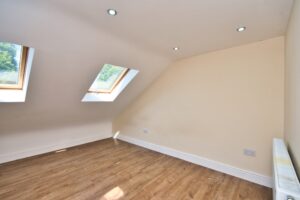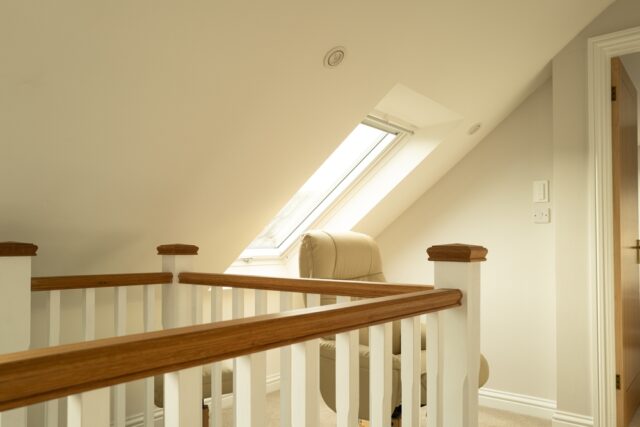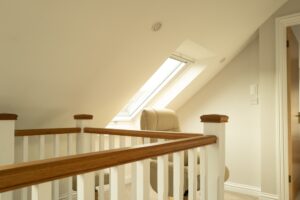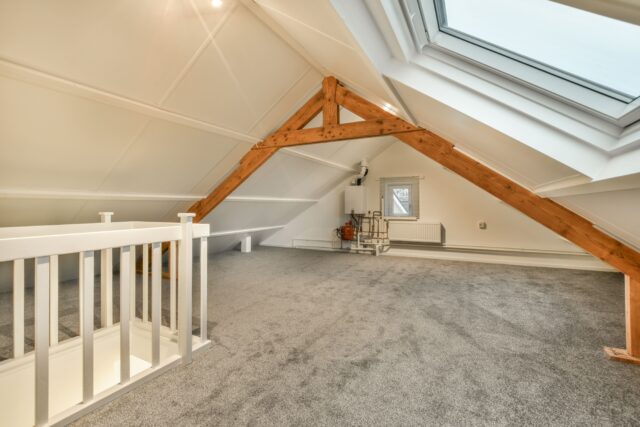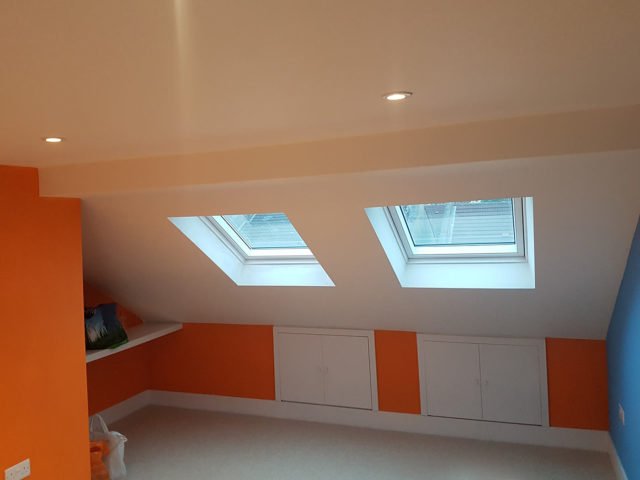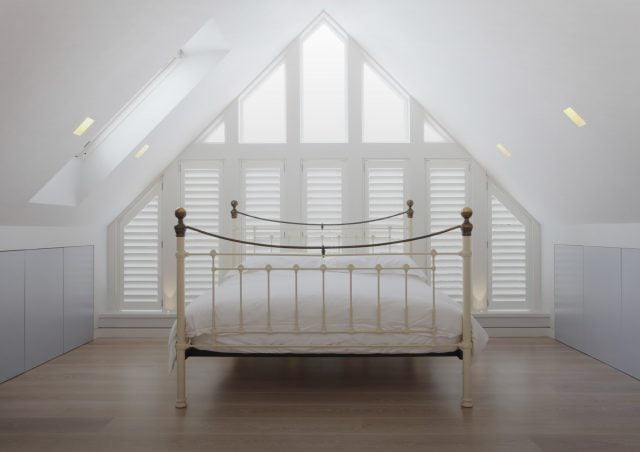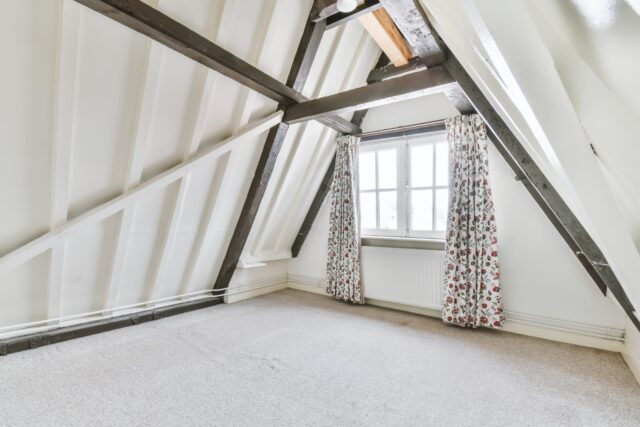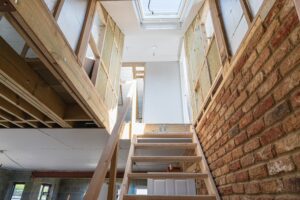
Loft conversions are an excellent way to enhance your home and add valuable living space. Understanding the legal requirements is crucial to converting your loft into a main bedroom, office, or home gym. At Build On Construction, we specialise in high-quality loft conversions in Carshalton, Sutton, and the surrounding areas. With years of experience and in-depth knowledge of planning regulations, we’re here to guide you through every step of the process.
We ensure you meet all necessary legal requirements while transforming your unused attic space into something practical and beautiful.
Do You Need Planning Permission for Your Loft Conversion?
One of the key advantages of a loft conversion is that planning permission may not always be required. Since 2015, planning regulations in London and the surrounding areas have been simplified, leading to a surge in loft conversions completed under permitted development. This means that, in many cases, you can carry out a loft conversion without applying for full planning permission. However, this is only true if specific criteria are met.
To qualify for permitted development, your loft conversion must adhere to guidelines such as maintaining the height of the ridge and ensuring that the volume increase doesn’t exceed 40 cubic metres for terraced houses and 50 cubic metres for semi-detached and detached homes. It’s also important to remember that any windows or roof extensions must not overlook neighbouring properties.
At Build On Construction, we’ll assess your home and inform you whether your project is eligible for permitted development, saving you time and effort in planning.
Building Regulations: Safety First, Always
Building regulations will still apply even if you don’t need planning permission. These regulations ensure your loft conversion is safe, structurally sound, and meets all health and safety standards. Building regulations cover several aspects, including structural integrity, fire safety, insulation, electrical wiring, and ventilation. Whether your loft conversion is a simple change of use or a more complex project, compliance with building regulations is non-negotiable.
At Build On Construction, we pride ourselves on our attention to detail and ensuring that all projects fully comply with the latest building regulations. From the foundations to the final touches, we work closely with local authorities to ensure everything is built to the highest standards. Whether it’s adding fire-resistant materials, ensuring proper insulation, or installing safe escape routes, we ensure your loft conversion meets all the requirements.
Why You Need Expert Advice and Support on Loft Conversions
Understanding the legal aspects of loft conversions can be daunting, but you can avoid unnecessary delays and complications with the right advice. Having a professional team like Build On Construction by your side ensures that your project runs smoothly from start to finish. We take care of the technical side so you can focus on designing the space of your dreams.
In addition to our in-depth knowledge of planning permission and building regulations, we help you with architectural plans and any required documentation.
Our experience means we know exactly what’s needed to ensure your loft conversion is legally sound, and we offer a transparent service without any hidden fees or unnecessary extras. By partnering with us, you’re getting more than just a loft conversion – you’re getting the confidence that your project complies with all legal requirements.
The Value of a Loft Conversion for Your Home
A loft conversion is a fantastic way to add value to your home without the need to move. Whether you need an extra bedroom, a larger kitchen, or a dedicated office space, converting your loft can be cost-effective. Not only will it give you additional living space, but it can also significantly increase the value of your property.
If you plan to sell your home, a well-executed loft conversion can make your property stand out in the competitive housing market. Ensuring that all the necessary permissions and regulations are in place will avoid complications and increase the likelihood of a smooth sale. At Build On Construction, we can help you achieve this value boost while staying compliant with all the relevant laws.
Planning Your Loft Conversion with Confidence
A loft conversion is an excellent investment for your property, adding valuable living space without needing costly extensions or moving to a new home. However, understanding the legal side of the process is key to ensuring a smooth and successful project. At Build On Construction, we’re here to guide you through every step of your loft conversion, from assessing planning permission requirements to ensuring full compliance with building regulations.
Our team is dedicated to providing high-quality loft conversions that enhance your living space and adhere to legal standards. If you’re considering a loft conversion in Carshalton, Sutton, or surrounding areas, we invite you to check out our Services page for more information. Please don’t hesitate to contact us for a detailed quote or expert advice. We’ll help you navigate the legal complexities and turn your loft into a beautiful, functional space that adds value to your home. Check out our Instagram for the latest updates, projects, and behind-the-scenes content!

