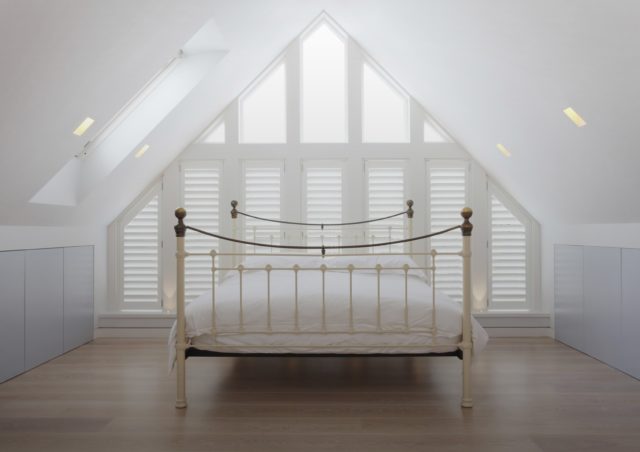When converting the roof space into a loft, you must be particular about its design. It should be done properly to ensure proper space management. Collaborating with a specialist can be highly effective in attaining a perfectly designed loft.
More About Space and Light in Loft
Along with proper space management, a loft needs equal light distribution. Proper outlet placement is necessary to make a room naturally illuminated. It can also help the room be highly energy efficient.
How to Maximise Space and Light Distribution in Loft?
There are a few ways that you may try for better distribution of space and light in your loft. These are mentioned in the following parts of the blog. To incorporate these designs, you should collaborate with a reputable loft conversion service.
- Build Overlapping Staircase:
This tip will prevent you from losing valuable floor space in the loft. All you need to do is construct a new staircase over an existing one. This will prevent you from losing floor space or ending up with narrower stairs to the loft.
- Install Customised Storage Space:
If you have a geometrically uneven space on the loft, you need not worry about designing it. You can always manage it as a customised storage space. It is a smart way of managing awkward spaces in your loft.
- Install Roof lights:
If you want to highlight the loft space but cannot find a proper space to install lights, you can always go with roof lights. These are an effective way of managing your floor space. Roof lights make your loft look aesthetically pleasing.
When you follow these tips when designing your loft, you can remain assured of maximising space and light distribution. For better collaboration, contact BuildOn Construction Ltd. We are one of the well-known loft conversion services in Sutton. For more information, visit our website today.


